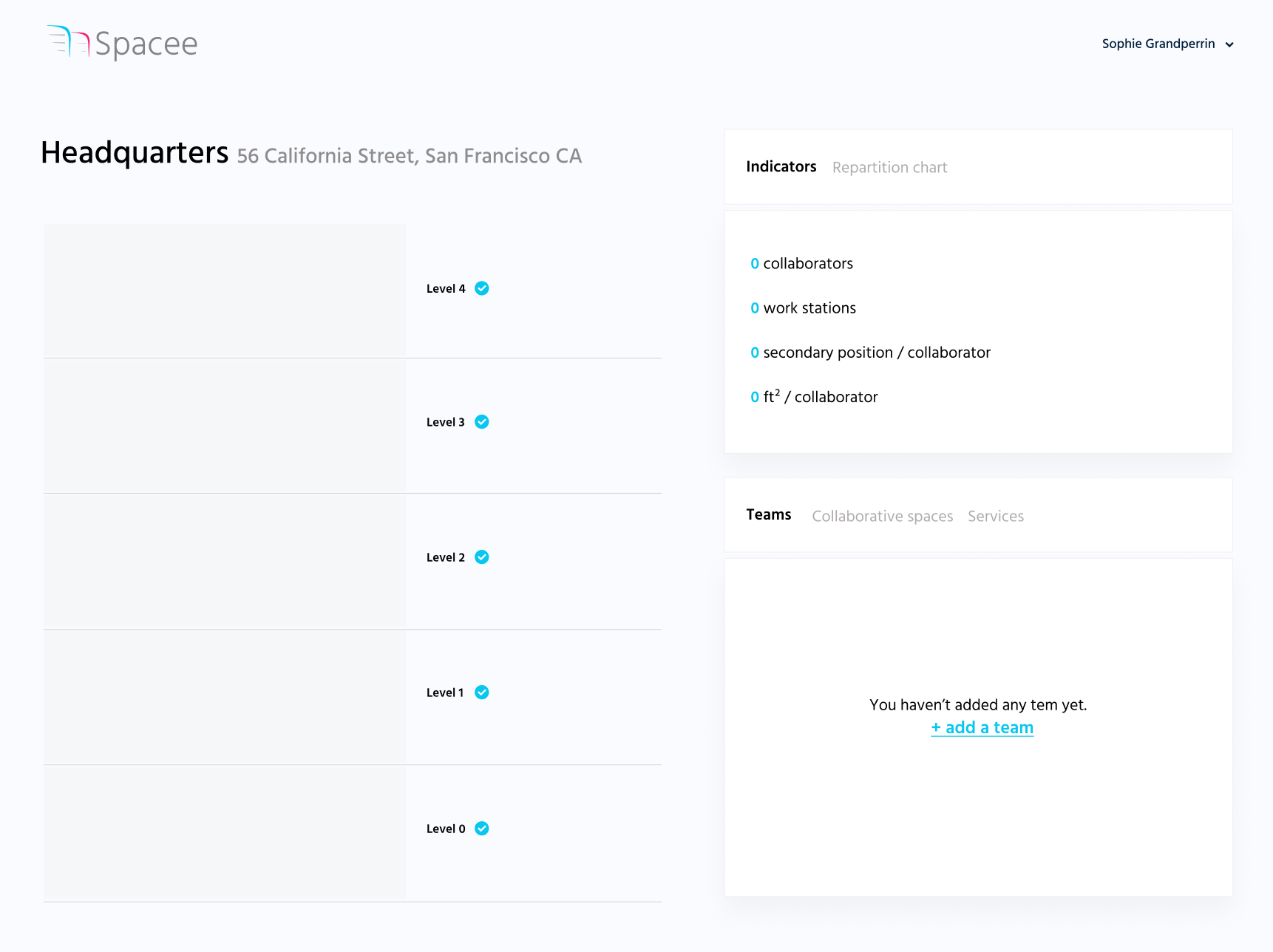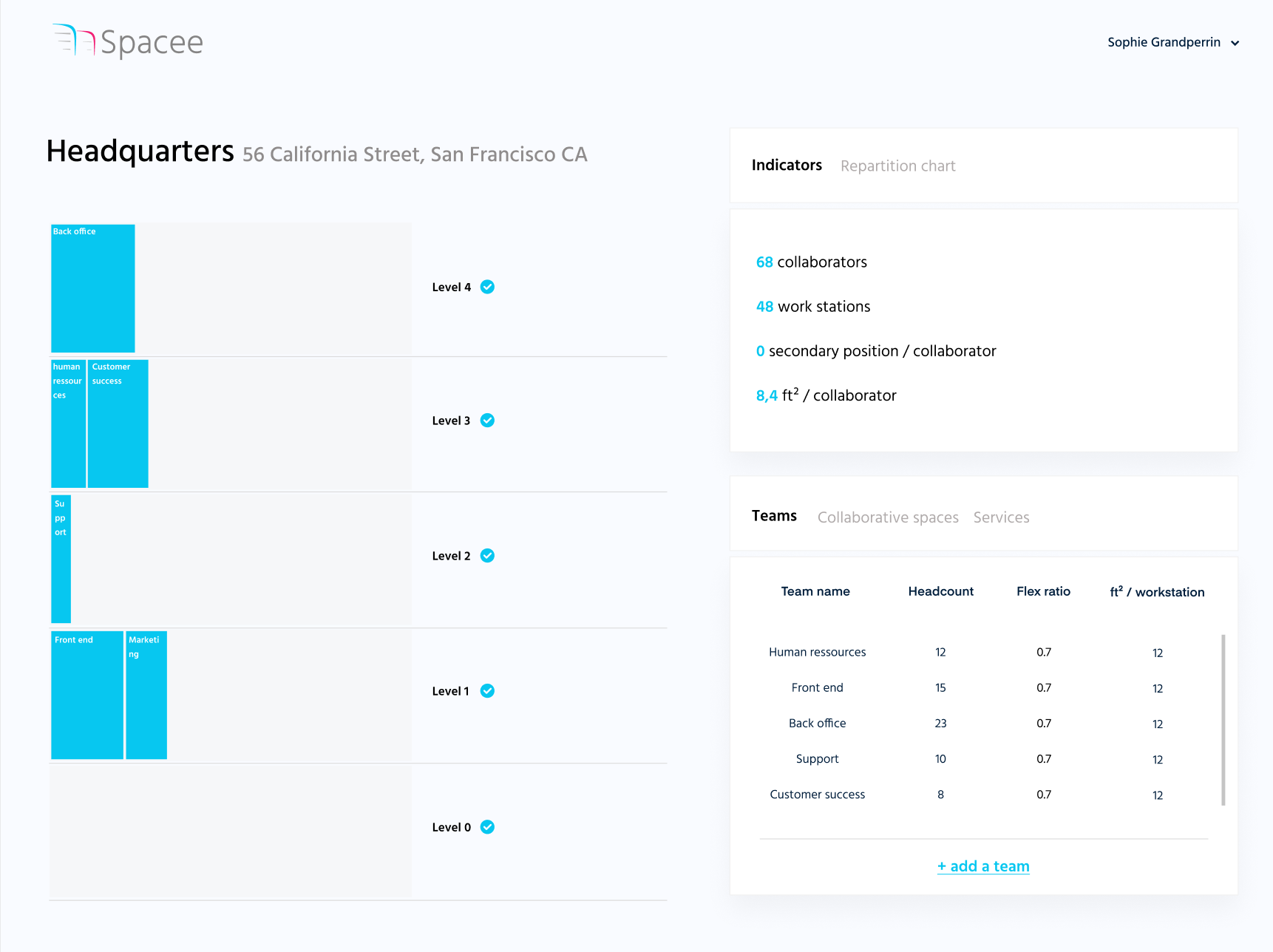#1. Make sure your organizational chart is up to date
If you have an organisational chart, check that every existing team is on it and that headcount per team is correct. Do not hesitate to contact team managers or your HR department to validate this document.
If you do not have one, it is a perfect time to consolidate a document with all your teams and headcounts as of today.
#2. Calculate your projected workforce in 5 years
Ask your management what is the company's projected growth, it shoulg give you an idea of projected workforce in the next 5 years.
Based on the company's strategy, try to estimate projected workforce per team.
#3. Estimate your on site / off site ratio
Dive into your company's policy on remote work, or better, on workplace occupancy studies if you have them. Those documents will help you identify what is your onsite presence ratio. The idea is to analyse this ratio per team to define a flex ratio.
For example, a team that is onsite 5 days a week will have a flex ratio of 1 because they will need 1 workspace per employee. A team that does remote work 3 days a week might need less workspace, for example 0,5 desk per employee, because they are never all present on the same day. Last example, a sales team with no remote work but with various meetings off site, client meeting for example, will not need a workspace per person either. Their ratio could be around 0.6.
#4. Define square footage per workstation
Do you want individual offices or open space workstation ? Depending on your decision, allocate a certain square footage per workstation. For an individual office, we recommend 100ft2. For an openspace workstation, we recommend 65ft2.
#5. Add your teams
Once you have worked on your projected workforce and know how much space you need to allocate per team, you can start adding them to your building.

For each team, you will be able to give a name, a headcount (projected workforce), a flex ratio (1 means each team member will have his own workspace, 0,5 means there will be one desk for 2 employees) and a surface per workstation.

#6. Move on to the next step
Once you have added all your teams, you can move on to the next step and start adding your collaborative spaces.
