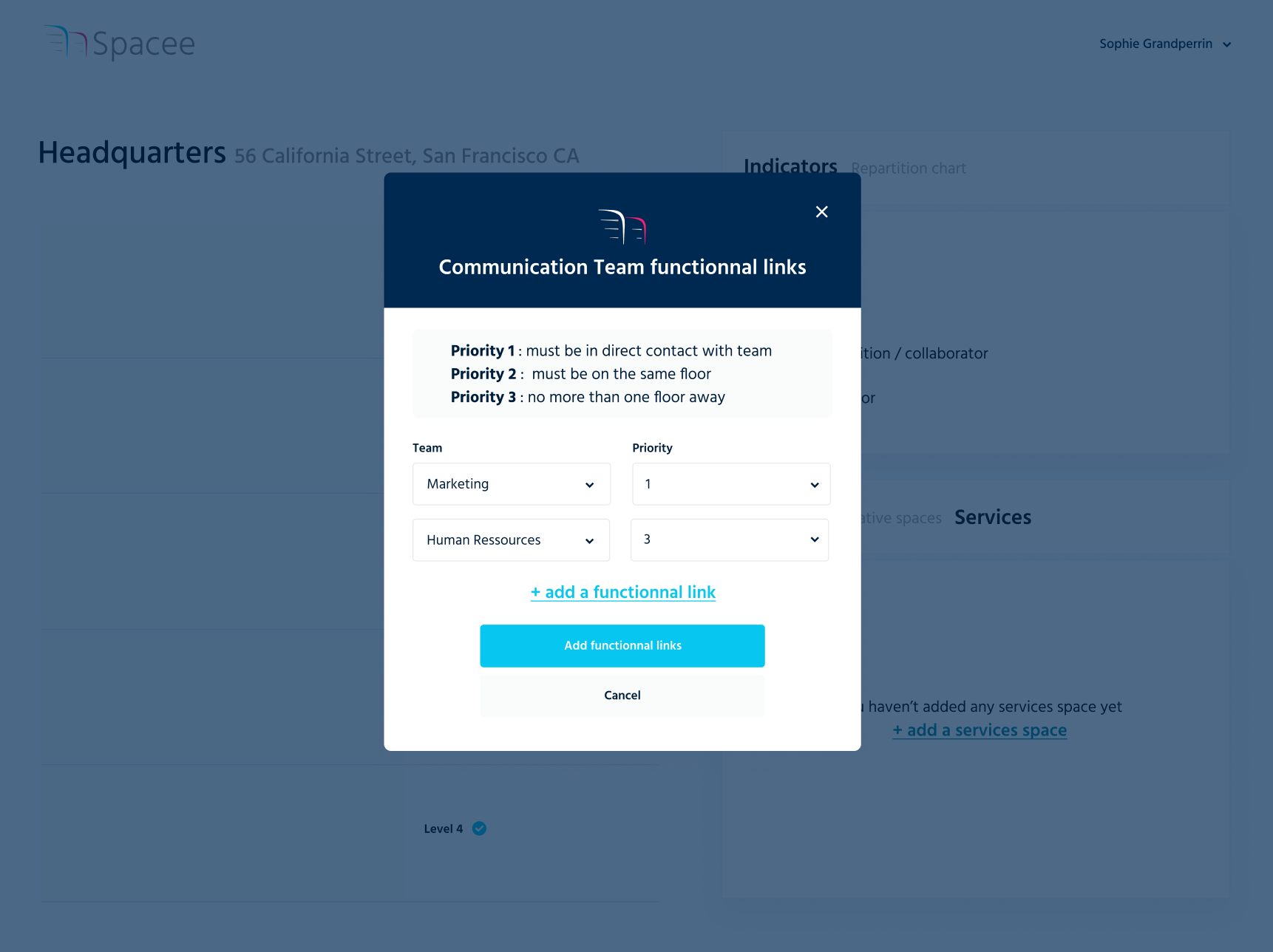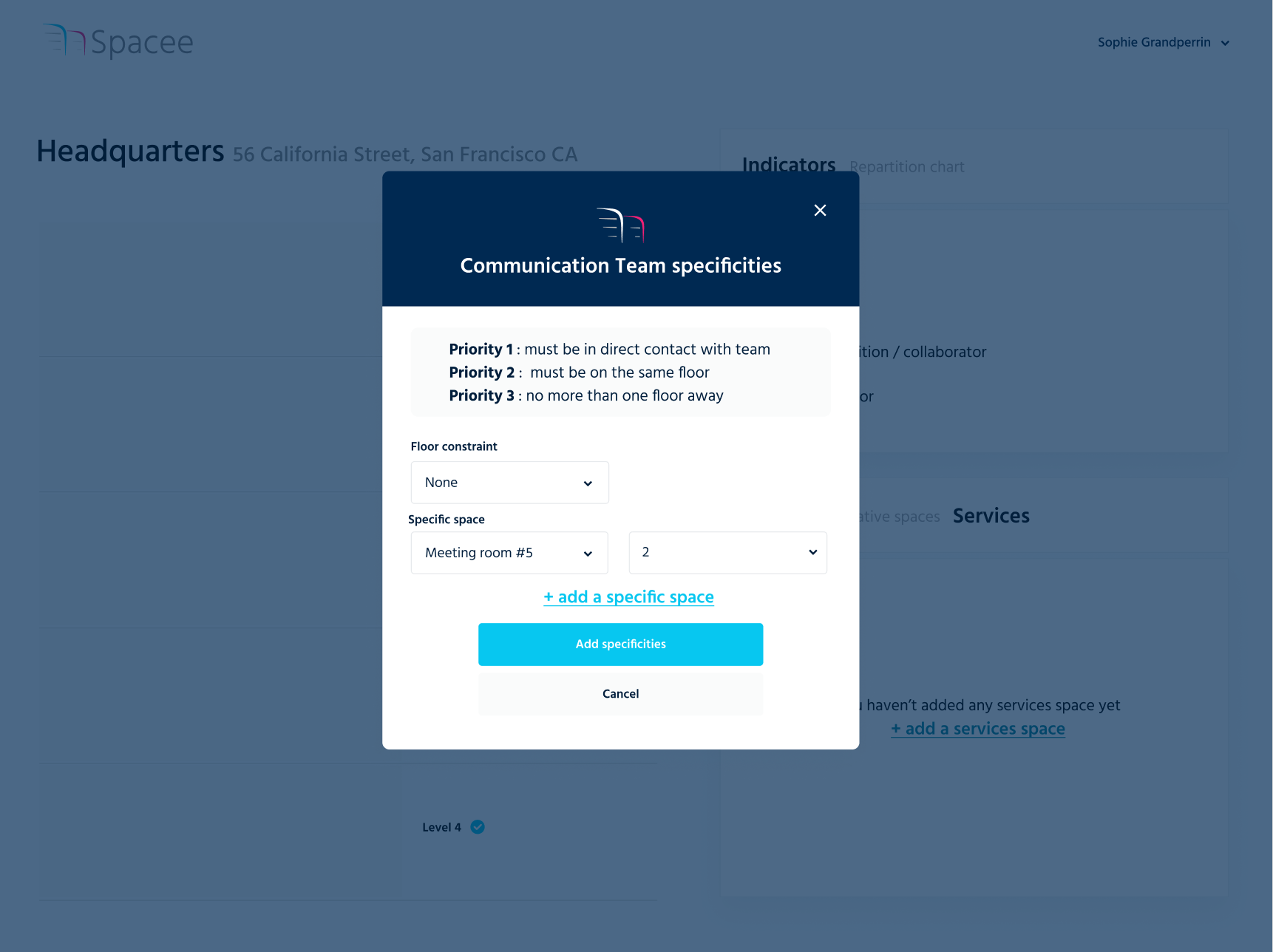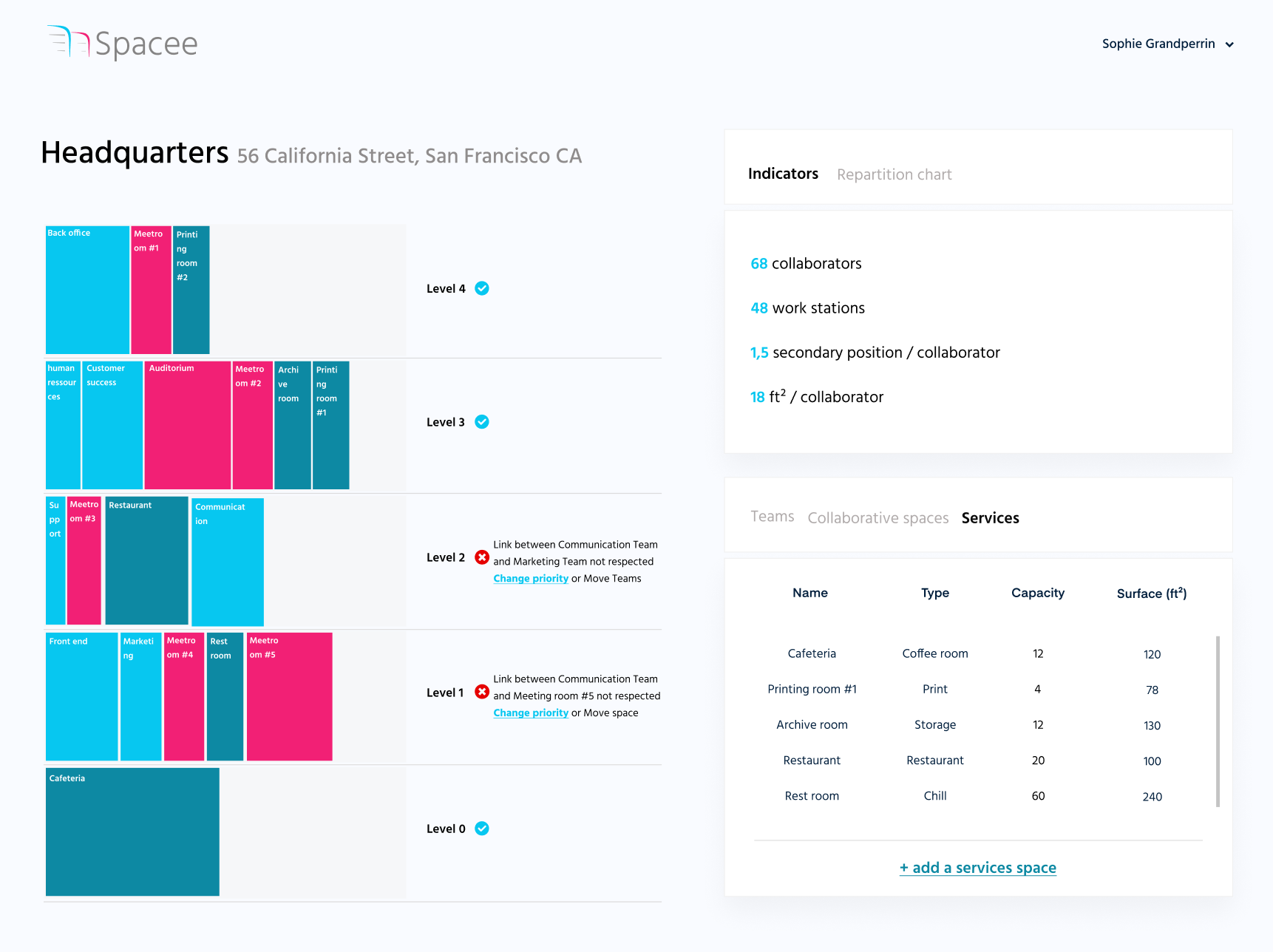#1. Map out all the interactions within your company
In order to decide which teams to position close together, you need to analyse how often teams work together and interact. Of course, you can also include in this thought process potential reorganization you have in mind. The goal here is to prioritize synergies within your organization.
#2. Add synergies
Once you have a clear view of interactions and synergies within your company, you can start adding them into your project.

For each team, you can add as many synergies as you like. You will be able to list the teams that have a functional link with the selected team and precise a priority degree for each synergy.
For example, for the Communication Team, we added a synergy with the Marketing team and gave it a priority 1, those two teams work together on a daily basis, they interact all the time. We also added a synergy with the Human Ressources Team, and we gave it a priority 3 because they only interact occasionally.
#3. Add your constraints and specificities
For each team, you are able to set a fixed floor in which they must be placed. Welcome desk must be on the ground floor, for example.

You can also add links between a team and a collaborative space. You realized that your marketing team and communication team need to have a meeting room with a capacity of 20 on their floor because they use it often, you can link the communication team with the meeting room #5 that you described in the collaborative space step, this room will be perfect because it fits 20 persons.
#4. Build your macrozoning
Well done, you have filled all the required information to design your perfect macrozoning. You can now go to the final step next page.
