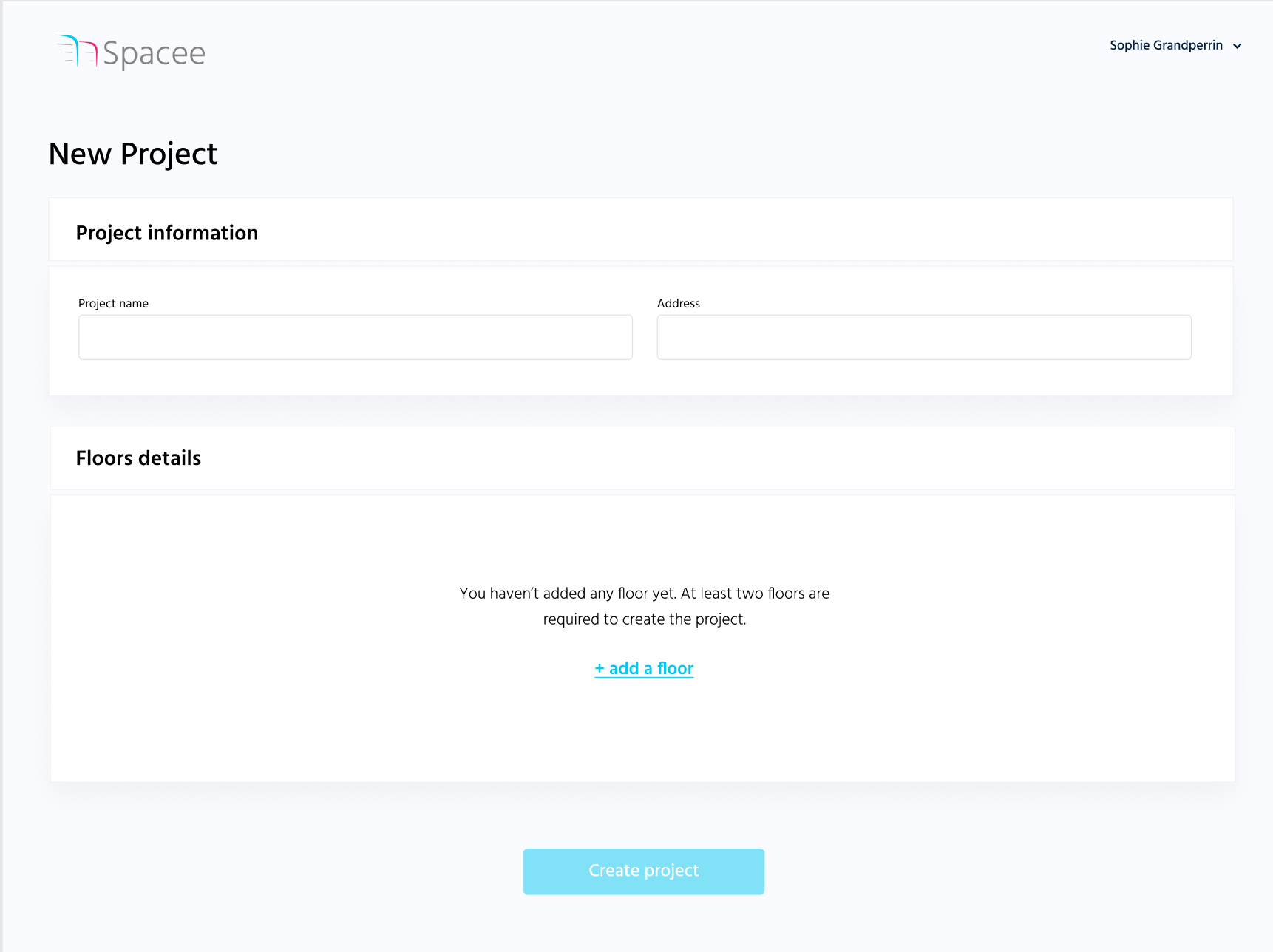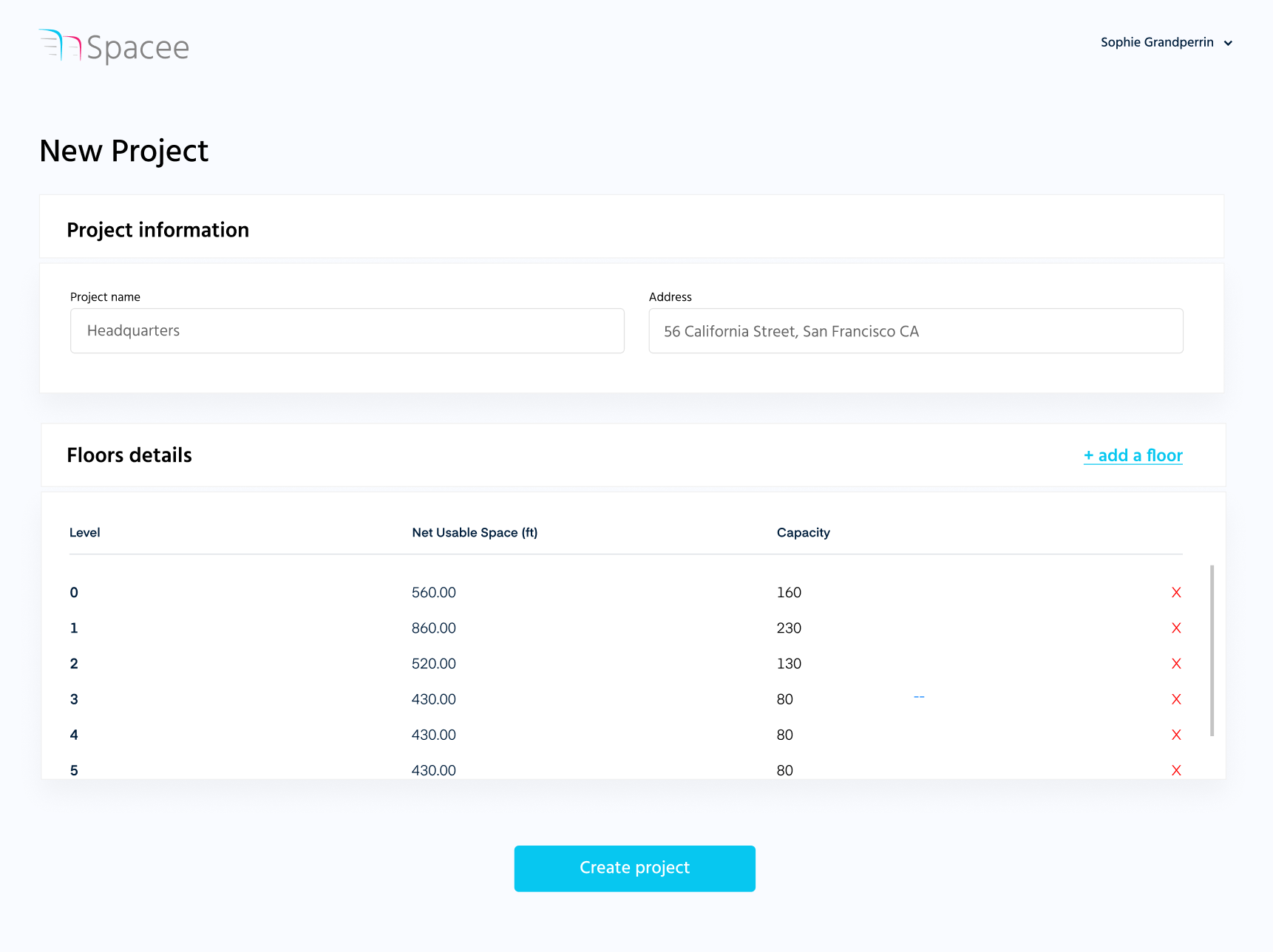#1. Find out your building's useable space
Get your architect to analyse building plans in order to know exactly how much net useable space you have on each floor. Here, we talk about the floor area excludig restrooms, hallways, elevators, stairwells, lobby area. In other words, everywhere you could be able to place an office or a desk.
#2. Set your maximum occupancy per floor
Once you have your surfaces, you will need to get your maximum occupancy per floor. This must be in the building information notice, in the security section.
#3. Name your project and provide address
To start a new project, you will need to choose a project name and provide the building's address. Once it's done, you can start adding floors into your building.

#4. Add your floors
Once you have all the data you need : maximum capacity per floor and net usable space per floor, you can add as many floors as you want by clicking on the "add a floor" button. You do not need to add a floor that will not contain teams or workspaces (parking floors for example are not necessary).

#5. Create your project
Once you have added all your floors, click on "create project" to continue.
